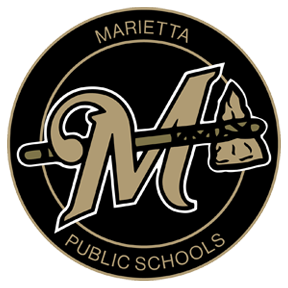Summers may be a time of rest and relaxation for students, but this summer has been a busy one for many at Marietta Public Schools. During the summer vacation, work on the planning stages has been underway for the school’s latest project, an approximately 60,000 square foot, $18,990,000 facility designed to ease overcrowding district wide by housing junior high and high school students.
The bond issue, which was approved by the district in March is still in the design stages, but more visible signs of progress are on their way.
“We received the initial round of bond funds June 10,” said Superintendent Brandi Naylor, “and we are using those to pay the initial architect and bond consultant. We will have the remaining funds available on June 30.”
By early August, Naylor expects to see construction fences and signage, along with reworking the circle drive in front of the high school.
Additionally, the initial dirt work will most likely be bid in August with groundbreaking scheduled to begin in late September. Also, at that time, the engineering phase for the final building design should be completed and should go to bid in late November or early December with construction to begin soon after the beginning of the new year.
Because of the shortages and skyrocketing prices of steel, a design change in construction methods has occurred.
“We’ve switched to an insulated concrete form method of construction for the exterior of the building,” Naylor explained. “In a normal year, this would be the ‘Cadillac’ of building methods, but because of the price of steel right now, the ICF is comparable.”
The construction method utilizes reinforced styrofoam forms into which concrete is poured, and then covered with a brick exterior resulting in a strong concrete wall with added wind resistance, soundproofing, and insulation offered by the two layers of styrofoam.
“ICF is more energy efficient,” Naylor added, “but it’s also faster to construct, which we’re hoping will save time on the length of the project. I feel like the change is a win all around.”
The building is designed to include approximately 30 classrooms, four science/STEM labs, a library, a warming kitchen, an outdoor courtyard, an indoor commons area, and safe room space to house all junior high and high school students separately.
If all proceeds according to the timeline, the facility should be completed and ready for occupation in the spring of 2023.
